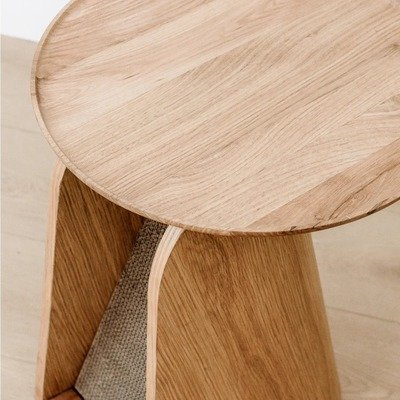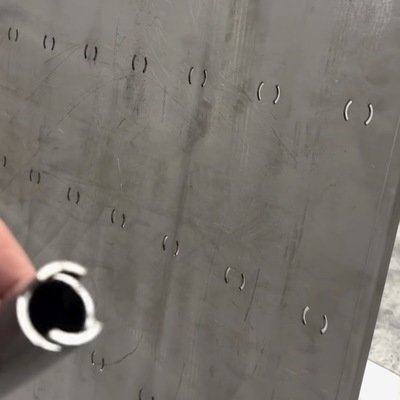Feed Aram Bartholl [copy] http://datenform.de/blog/feed/ has loading error: A feed could not be found at `http://datenform.de/blog/feed/`; the status code is `200` and content-type is `text/html; charset=UTF-8`
Feed Cem TEZCAN [copy] https://yewtu.be/feed/channel/UCGcjzzEmGThh35eeDkvydeg has loading error: cURL error 22: The requested URL returned error: 403
Feed Centsational Style [copy] https://centsationalstyle.com/feed/ has loading error: A feed could not be found at `https://centsationalstyle.com/feed/`; the status code is `200` and content-type is `text/html; charset=UTF-8`
Feed designboom magazine [copy] http://shalnoff.co.uk/rss.php?rss=designboom has loading error: cURL error 22: The requested URL returned error: 403 Forbidden
Feed Kinote.info [copy] http://kinote.info/sections/blog/articles.xml has loading error: http://kinote.info/sections/blog/articles.xml is invalid XML, likely due to invalid characters. XML error: Invalid document end at line 1031, column 7
Minimal Shapes Layer into Dynamic, Abstracted Murals by James Reka

Although James Reka finds total freedom in his studio practice, it’s public art that he gravitates toward. The Australia-born artist researches the history of a building or neighborhood as he conceptualizes a mural and enjoys the constraints of creating within a particular geographic and cultural context.
“Public art needs to connect with the local community,” he says. “It does need to have a narrative or a message, even if it’s very subtle. I am mindful of this and choose to view it as a challenge to explore certain themes and color combinations that my studio work does not.”
Rheine, GermanyReka renders minimalist...
Furniture by Tatiana Bilbao, Fernanda Canales and others fills modernist Mexico house

A collection of furniture by famed Mexican architects and designers under the Omet label was showcased in a modernist house in Mexico City during the city's art week.
The home was used to show the fourth collection by gallery Omet, an outfit led by architect Lorena Vieyra, whose Austin, Texas, outpost promotes Mexican design in the United States.
Omet has showcased its fourth collection at a modernist house in Mexico CityFor Mexico City art week, Omet took over the house, using it not just as a backdrop but, according to Vieyra, an essential part of the show.
"The project came to life from...
North of Normal

Typography-led brand identity for North of Normal Studio, built on a grid-based system for instant recognition and modular applications.
Traditional African Baskets and Pottery Meet Pop Culture in Donté K. Hayes’ Sculptures

Redolent of African basketry, hairstyles, headwear, and pottery, Donté K. Hayes’ abstract ceramic sculptures may be interpreted as poetic vessels, even though they lack traditional openings. While we easily associate clay pots and round woven forms with ideas related to storage, protection, and even spiritual significance, they also nod to the human head as a holder—a kind of receptacle for culture, language, personal expression, and dreams.
For the past several years, Hayes has approached porcelain with an emphasis on mostly monochrome black forms with meticulously hand-marked surfaces with textures that appear almost strand-like. Recently, he’s begun incorporating colored porcelain into the...
Lamp range with moveable parts among projects from Moholy-Nagy University of Art and Design

Dezeen School Shows: a lamp collection, designed with moveable parts for customisation, is among the projects from Moholy-Nagy University of Art and Design.
Also featured is an electric bike design with interchangeable components to suit user needs, and an interactive installation that forms a landscape around the viewer.
Moholy-Nagy University of Art and DesignInstitution: Moholy-Nagy University of Art and Design
School: Master of Arts
Courses: Animation, Design, Designer-Maker, Interaction Design, Art and Design Management and Photography
Tutors: Tibor Bánóczki, András Kerékgyártó, Flóra Vági, Tamás Fogarasy, Gábor Élbi and Krisztina Erdei
School statement:
"Moholy-Nagy University of Art and Design (MOME) is an internationally oriented university in the heart...
Nendo Founder Oki Sato's Comic Strip is Hilarious
https://www.instagram.com/p/DSHlgWUE1pm/embed/?cr=1

A few months ago Oki Sato, founder of Nendo, started a comic strip (of sorts, on Instagram; you need to cli). While some of it is product-design-related content…
…some are just funny product observations…
…while others are just weirdly relatable stories about objects:
Plenty more to see here.
Core77 Design Awards 2026: Montana Cherney on Design's Ripple Effects

Through her work across four continents, Montana Cherney has learned how design can support meaningful and lasting change. Not just through the solutions it creates, but through the capabilities it builds in others. As Innovation Coach at the International Baccalaureate, and through her work advancing innovation in education, healthcare, financial services, government, and public services, she's learned that the most lasting impact often comes from what happens after the designer leaves the room.
"What excites me most is building teams' capabilities in design and innovation, both mindset and skillset, and celebrating the moments when those capabilities become visible,...
An Attractive, Functional Furniture Piece for Humans and Cats

As we saw here, if your cat damages your sofa, you can perform a kintsugi-style repair with embroidery.
However, if you'd prefer to avoid the problem altogether, you could draw your cat away from the sofa with a scratching post. To prevent living room eyesores, cat furniture company Mau offers this Kona Scratcher, a bent plywood sidetable that conceals a scratching surface:
The scratching surface is just corrugated cardboard. The company sells refills for a whopping $60 per pair, but you could probably make your own with an Amazon box...
A Smart Production Hack for Welding a Pegged Grid

German company Schweisstisch24 sells this D28 Tool Trolley, which targets their industrial welding clients. The beefy trolley, designed to hold clamps, squares and tools, has a load capacity of 240kg (529 lbs).
Because the company knows a thing or two about welding, they've come up with a production trick to cut the manufacturing time of these trolleys. Before welding the tubular pegs to the steel plate, they first run those parts through a laser cutter:
"This makes our production process significantly faster," they explain, "as nothing needs to be aligned before welding."No measuring, no squaring parts...
Vicki Ling Personal Work 2025 (Collection)

Vicki Ling Personal Illustrations created in 2025