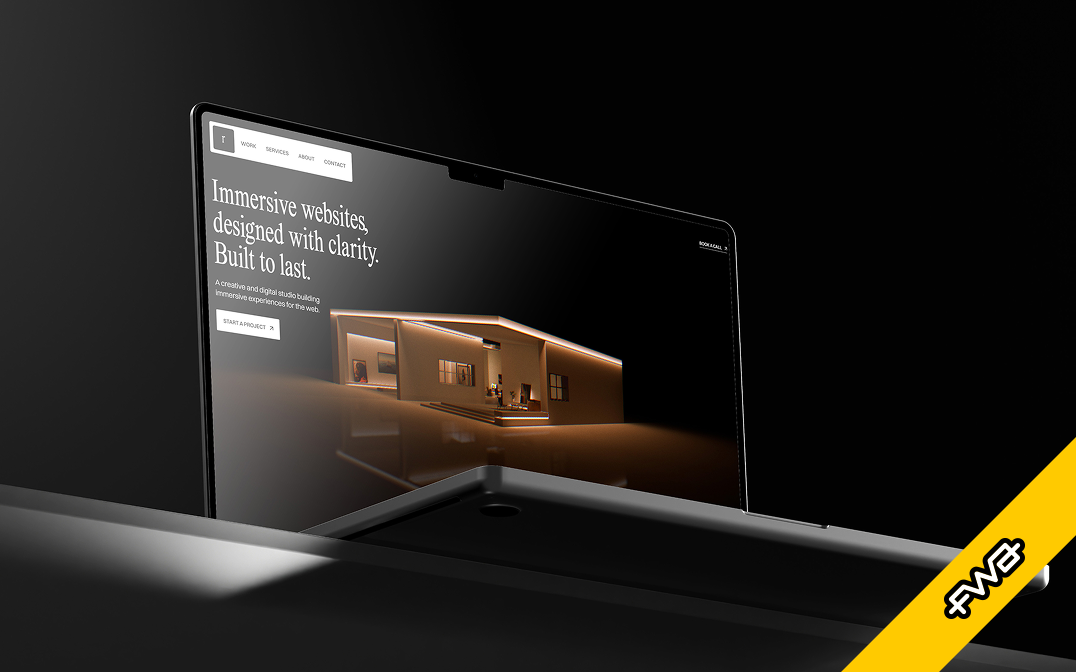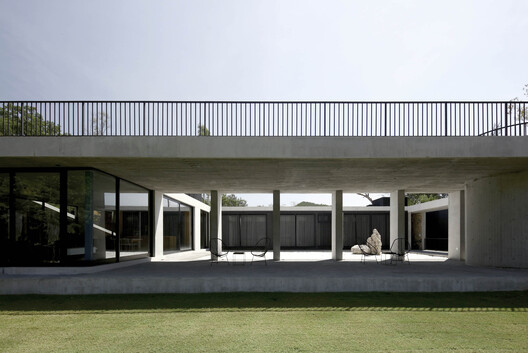Feed Aram Bartholl [copy] http://datenform.de/blog/feed/ has loading error: A feed could not be found at `http://datenform.de/blog/feed/`; the status code is `200` and content-type is `text/html; charset=UTF-8`
Feed Cem TEZCAN [copy] https://yewtu.be/feed/channel/UCGcjzzEmGThh35eeDkvydeg has loading error: cURL error 22: The requested URL returned error: 403
Feed Centsational Style [copy] https://centsationalstyle.com/feed/ has loading error: A feed could not be found at `https://centsationalstyle.com/feed/`; the status code is `200` and content-type is `text/html; charset=UTF-8`
Feed designboom magazine [copy] http://shalnoff.co.uk/rss.php?rss=designboom has loading error: cURL error 22: The requested URL returned error: 403 Forbidden
Feed Kinote.info [copy] http://kinote.info/sections/blog/articles.xml has loading error: http://kinote.info/sections/blog/articles.xml is invalid XML, likely due to invalid characters. XML error: Invalid document end at line 1031, column 7
Rhumb Studio

FWA of the day 23 February 2026:
Rhumb Studio
Project Link
Rhumb Studio is a creative digital studio building immersive websites for modern brands.
#FOTD #thefwa
"Restrained, rigorous" palette enhances Toronto penthouse by GH3*

An all-black kitchen stands out against the otherwise white and concrete interior of this minimalist Toronto penthouse, designed by Canadian studio GH3*.
The 153-square-metre (1,650-square-foot) duplex condominium in downtown Toronto is located in an early 2000s building, which GH3* stripped back to its bare essentials.
A white Corian staircase bifurcates the duplex apartment in TorontoThe team revealed the original cast-in-situ concrete structure, and used a pared-back material and colour palette to create a "refined backdrop" for the owner's art collection.
"The space is reinterpreted through a restrained, rigorous logic that highlights the inherent beauty of its construction," GH3* said.
An entirely matte black kitchen...Send Location Flagship Store / MEAN* (Middle East Architecture Network)

© Aylul Studio architects: MEAN* (Middle East Architecture Network)Location: Dubai, United Arab EmiratesProject Year: 2026Photographs: Aylul StudioArea: 340.0 m2
Read more »
House in Santiago / S-AR

© Ana Cecilia Garza Villarreal architects: S-ARLocation: Santiago, MexicoProject Year: 2021Photograph: Ana Cecilia Garza VillarrealArea: 470.0 m2
Read more »
Tristan Burfield adds bushfire-resilient annexe to coastal holiday home in Australia

Architect Tristan Burfield used a palette of galvanised steel and Blackbutt timber to meet bushfire regulations at No. 23, a small annexe he has added to a holiday home in Australia.
Located close to Eagle Rock on Victoria's southern coast, the annexe provides additional sleeping areas for a larger holiday home on the site, which is set among bushland, surf beaches and limestone cliffs.
Burfield used what he termed an "agricultural" palette of timber and galvanised steel for the design, leaning into the area's mandatory bushfire design requirements rather than viewing them as an obstacle.
Tristan Burfield has created a bushfire-resilient annexe in...Engineering Collaborative Research & Education Building at Penn State University / Payette

© Robert Benson Photography architects: PayetteLocation: State College, United StatesProject Year: 2024Photographs: Robert Benson PhotographyPhotographs: Warren JaggerArea: 280000.0 ft2
Read more »
Eight Mexico City restaurant interiors good enough to eat

From sushi, Singaporean food, and, of course, tacos, restaurants in Mexico City have it all. For this week's lookbook, we dive into restaurant interiors in the city that utilise formal innovations and materials to showcase its world-class cuisine.
With the city's art week just having passed, Mexico City art and design are front and centre.
The eight restaurants below, opened in the last four years, showcase not only the beauty but the rigour of design in the city around something taken very seriously – food.
But it's not all tacos and terracotta; these restaurants vary in materials, styles and location, showing the breadth...
Šestajovice House / mackovič architecture

© Alexandra Timpau architects: mackovič architectureLocation: , CzechiaProject Year: 2024Photographs: Alexandra TimpauArea: 154.0 m2
Read more »
Land of Wells: Designing for Saharan Nomads

Bir Ettin Restoration / Bled El Abar Collective. Image Courtesy of Bled El Abar Collective
In some languages, the very word for building refers to its immovability. The discipline of engineering related to buildings is referred to as statics. Thus, architecture is closely related to the fixed and the immobile. And yet, for millions of nomadic people around the world, shelters must be of a light and distinctly movable structure, while home is the vast landscape in which they reside. Such lifestyles, which carry centuries of traditions, are constantly under threat...
Anastasiia Tempynska transforms former embassy into "gallery-like" Kyiv showroom

Ukrainian designer Anastasiia Tempynska has completed a lifestyle store in Kyiv where modern materials, including mirrors and tiled surfaces, were used to complement the building's original ornate interior.
The showroom for Ukrainian brand Gunia Project occupies the ground floor of a late 19th-century building located on a historic street near Kyiv's Golden Gate.
Anastasiia Tempynska has completed a lifestyle store in Kyiv for Gunia ProjectTempynska's studio Temp Project oversaw the conversion of the space, which once housed the Embassy of the Republic of Panama, into a showroom for presenting Gunia Project's clothing, jewellery, accessories and homeware.
The project presented several significant challenges, including...