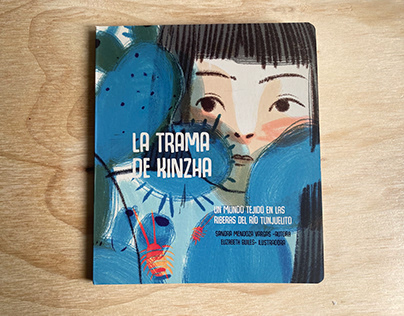Feed Aram Bartholl [copy] http://datenform.de/blog/feed/ has loading error: A feed could not be found at `http://datenform.de/blog/feed/`; the status code is `200` and content-type is `text/html; charset=UTF-8`
Feed Cem TEZCAN [copy] https://yewtu.be/feed/channel/UCGcjzzEmGThh35eeDkvydeg has loading error: cURL error 22: The requested URL returned error: 403
Feed Centsational Style [copy] https://centsationalstyle.com/feed/ has loading error: A feed could not be found at `https://centsationalstyle.com/feed/`; the status code is `200` and content-type is `text/html; charset=UTF-8`
Feed designboom magazine [copy] http://shalnoff.co.uk/rss.php?rss=designboom has loading error: cURL error 22: The requested URL returned error: 403 Forbidden
Feed Kinote.info [copy] http://kinote.info/sections/blog/articles.xml has loading error: http://kinote.info/sections/blog/articles.xml is invalid XML, likely due to invalid characters. XML error: Invalid document end at line 1031, column 7
Что послушать — 87
Всё, что можно слушать, я стараюсь слушать, а не читать и не смотреть. Потому что когда у меня свободны глаза, я предпочитаю делать что-то более полезное.
Вот что я слушал в последнее время, что мне понравилось:
Что такое «дизайн из сердечка». Антона Бондарев рассказывает про свои продуктово-дизайнерские дела. Когда ИИ слышит тех, кого не слышит мир. Лера Курмак про всякие технологии для инвалидов (которыми мы все в той или иной степени будем). Посыл во вселенную с Антоном Шнайдером под Новый год. В подкаст Стеблины и Чатского пришёл целый Шнайдер! Антон умудряется говорить очень странно, но как-то так, что я его понимаю. Или мне нравится так думать. В выпуске звучат слова «изображение унижает божественную мечту», а также хорошая аналогия с бумажкой в лесу. ...Rude Haus renovates Pennsylvania home with upcycled and vintage pieces

Local studio Rude Haus has renovated a home in New Hope, Pennsylvania with an assortment of hand-crafted elements, such as a dining room mural and curtains made with upcycled silk fabric.
Rude Haus wanted to avoid a muted colour palette in the project, the studio told Dezeen. Instead, it infuse the surrounding Pennsylvania countryside into the living spaces of Clover House by using bright colours and texture.
Rude Haus has completed renovating a Pennsylvania homeThe house is filled with layers of ornate elements Rude Haus principals Maura Clark and Camila Chicarelli crafted themselves, such as handmade tiles depicting plants, animals and countryside...
Waterfrom Design's Office / Waterfront Design

© Studio Millspace architects: Waterfront DesignLocation: Xikang Village, Taipei, TaiwanProject Year: 2024Photographs: Studio MillspaceArea: 218.0 m2
Read more »
André Fernandes Apartment / João Marujo + Orlando Naj

© Lela Leme architects: João Marujo, Orlando NajLocation: São Paulo - SP, BrazilProject Year: 2024Photographs: Lela LemeArea: 140.0 m2
Read more »
FROZEN FRAGMENTS OF THE BALTIC SEA ? Germany

Aerial views of frozen Baltic Sea waters during the winter of 2026, where prolonged cold and brief thaws shaped layered ice structures and fractured surfaces. The images reveal delicate textures and shifting patterns formed by freezing, melting, and subtle changes in temperature.
Felix Lewis Architects transforms Egyptian-style boiler house in Kent into workspace

Sand-coloured walls, hieroglyph motifs and a trapezoidal rooftop extension celebrate the Egyptian revival style of this Grade II-listed boiler house in Kent, transformed into an office by local studio Felix Lewis Architects.
Now named The Works, the former boiler house overlooks the River Medway in East Farleigh. It was built in 1860 by architect James Pilbrow and represents a rare example of Egyptian revival architecture in Britain.
Felix Lewis Architects has converted an Egyptian revival-style boiler houseFelix Lewis Architects converted the structure into a headquarters for hi-fi company Chord Electronics, retaining its original character while overhauling its interiors with sand-toned walls and...
Museum of Broken Relationships - Chiang Mai / STA

© Napat Pattrayanond architects: STALocation: Chiang Mai, ThailandProject Year: 2024Photographs: Napat PattrayanondArea: 308.0 m2
Read more »
Five cultural anchors of Saadiyat Island

This week Sou Fujimoto's design for a residential project was revealed as the latest development on Saadiyat Island in Abu Dhabi. Here we take a look at the museums anchoring the cultural district.
After being planned for decades, the Saadiyat Island cultural district has developed quickly in recent years.
Four out of five cultural anchors are now complete, with the final major cultural building on the island – Guggenheim Abu Dhabi – set to open this year.
Surrounding these museums will be numerous residential buildings, including the development designed by Fujimoto and the Mandarin Oriental Residences by Danish studio BIG.
Here are Saadiyat Island's...
House DD / Wim Heylen Architect

© Wim Heylen architects: Wim HeylenLocation: BelgiumProject Year: 2022Photographs: Wim HeylenArea: 240.0 m2
Read more »
